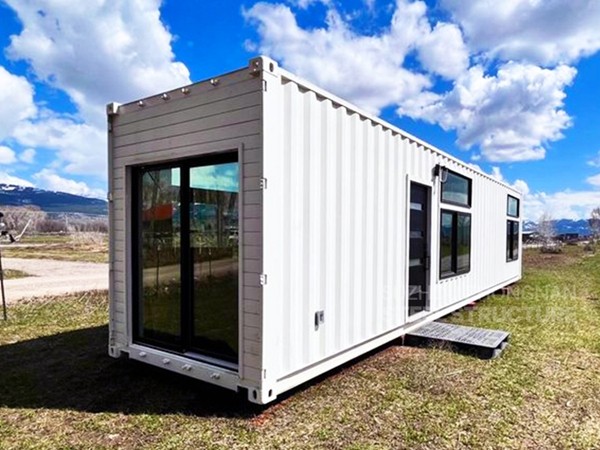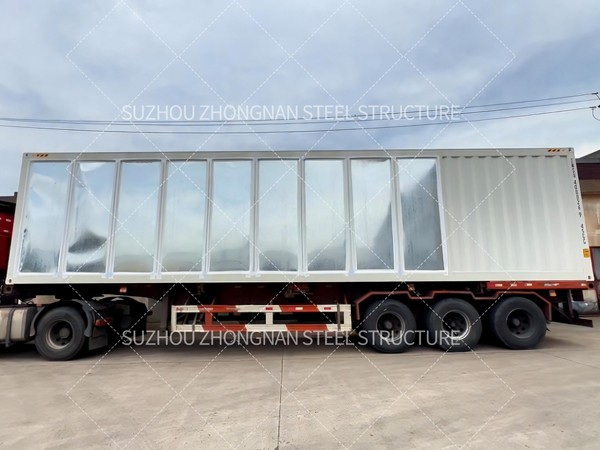Container Homes in USA
Shipping Container Homes in USA
A client from America was satisfied with our sample container and customized a shipping container homes project in the USA. The high-end container house project uses shipping containers as the structural framework, suitable for harsh climates and frequent earthquakes, with customized electrical circuit according to American and UL standards. The functional areas include a bathroom, kitchen, and two bedrooms, with solid wood flooring, washbasins, and cabinets installed.
ZN House meets the personalized customization requirements of customers, allowing for free planning of the overall layout, as well as interior and exterior decoration according to needs. The shipping container adopts a modular design, with spacious interior space, and customizable door and window positions for good ventilation and lighting.
project description
A client from Guam was very satisfied after receiving our sample container and customized this shipping container homes project in USA. The high-end container house project uses shipping containers as the structural framework and is suitable for areas with harsh climates and frequent earthquakes, and the electrical circuit is customized according to American and UL standards.
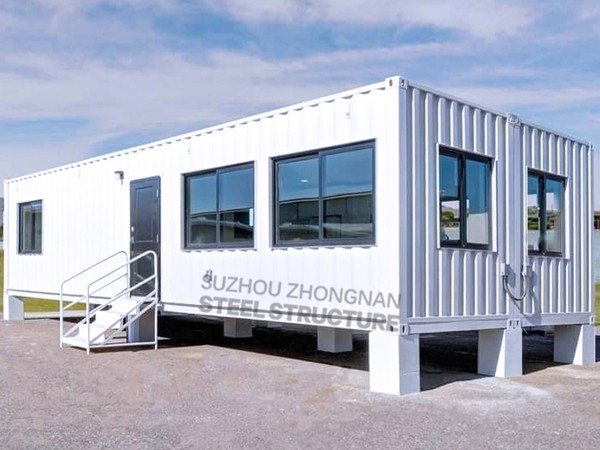

Due to the modular structure of container homes, residential container homes can be easily assembled and disassembled at different locations and sites, greatly increasing their usability and value. Investing in prefab container homes as vacation rentals or high-end worker dormitories is an economical and practical option. Through rational layout design, personalized decoration, and perfect facilities, you can create a comfortable living or vacation environment.
The functional areas of this shipping container home include a bathroom, kitchen, and two bedrooms, with solid wood flooring, washbasins, and cabinets installed. It features embedded steel doors with a thickness of 50mm, a base plate thickness of no less than 1.0mm, and internal rock wool insulation for thermal insulation. Two aluminum alloy windows with screens are installed, with an aluminum thickness of 1.4mm.
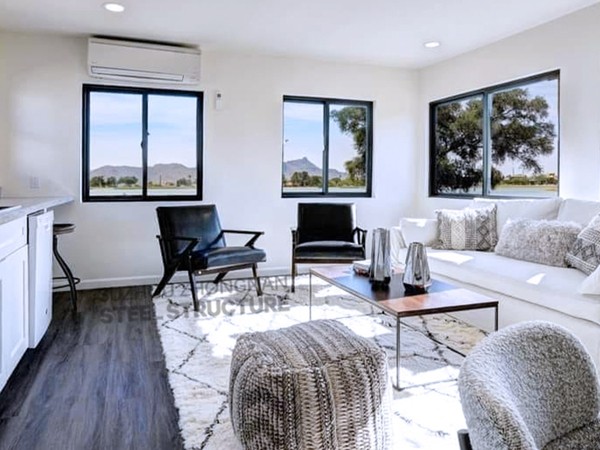
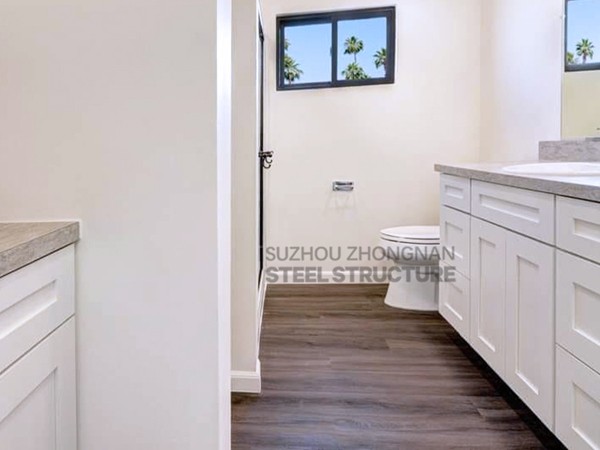
ZN House meets the personalized customization requirements of customers, allowing for free planning of the overall layout, as well as interior and exterior decoration according to needs. The shipping container adopts a modular design, with spacious interior space, and customizable door and window positions for good ventilation and lighting.
Advantages of customized shipping container homes in USA:
- Sustainable living: Low resource consumption, shipping containers can be reused.
- Flexibility: Standard shipping containers can be easily expanded and relocated at any time.
- Durability: Constructed using 6mm Q235-B steel, with an overall welded structure capable of withstanding harsh climate conditions. Prior to leaving the factory, it undergoes a series of tests for watertightness and complies with ISO standards, possessing certifications such as CE from ship classification societies.
- Efficiency: Shipping container residences ensure rapid installation and construction, with external finishing and internal furniture prefabricated in the factory according to requirements, enabling immediate occupancy and meeting the needs of construction sites and other semi-permanent accommodations.
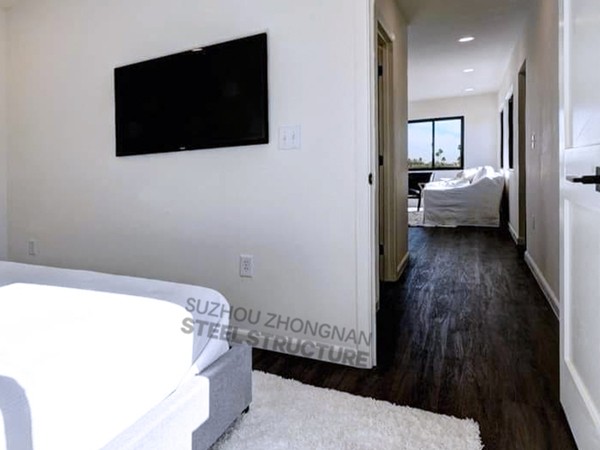
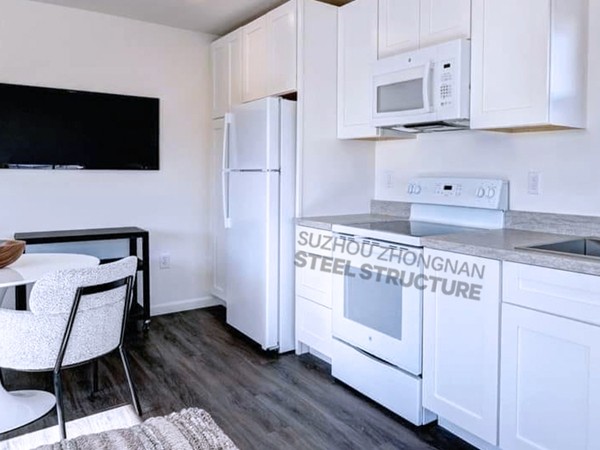
How to customize a shipping container home?
- Customizing a shipping container home as a living space involves several key processes to ensure it meets your unique needs and preferences.
- The container homes design phase begins with envisioning how you want your space to look and function. This includes selecting the number of containers, layout, and style.
- Detailed container home planning is essential. This stage involves creating blueprints that outline the floor plan, interior layout, and any additional features such as windows, doors, and insulation.
- Collaborating with our designers can help refine your vision and ensure structural integrity.


