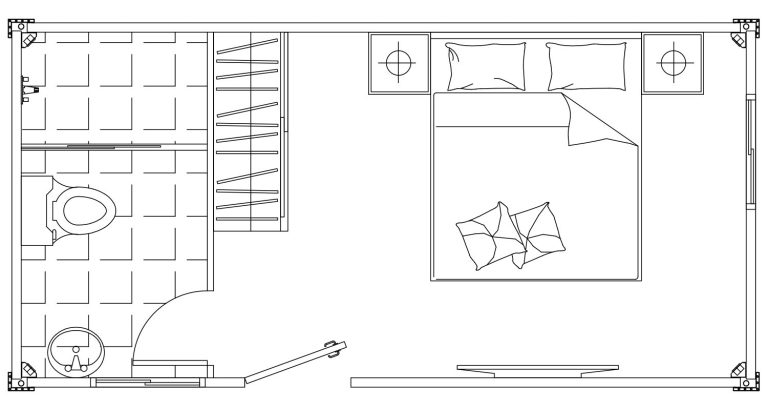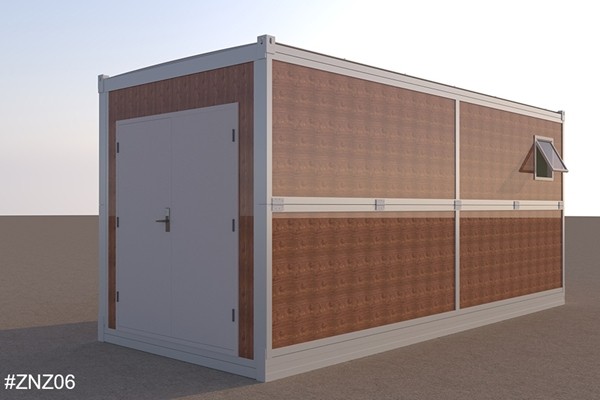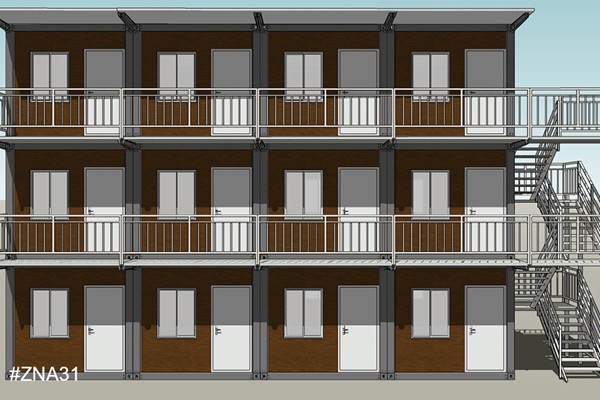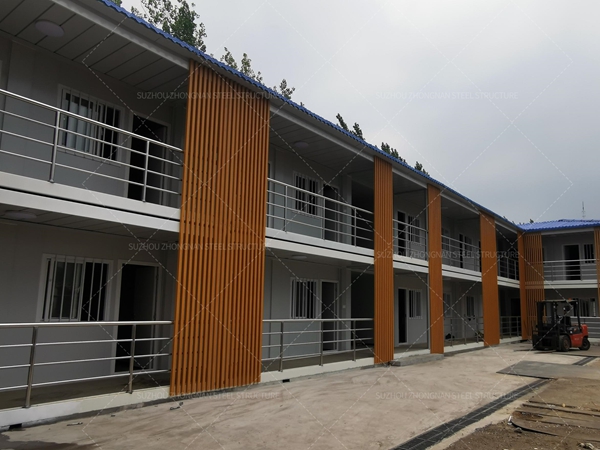shipping container house size
Exploring the dimensions and intricacies of shipping container homes opens up opportunities for innovative living spaces. These eco-friendly structures, transformed from robust steel containers, appeal to modern sustainability enthusiasts and those interested in minimalistic designs. Understanding the range of available sizes is fundamental when considering the feasibility and design possibilities of a container home.
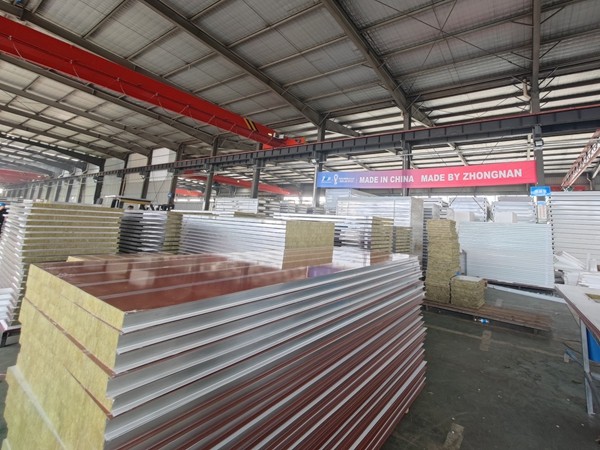
A standard shipping container typically comes in two primary sizes 20-foot and 40-foot lengths. The 20-foot container measures approximately 160 square feet, making it suitable for single-room applications. Its compact size enables easy transportation and efficient land use, particularly appealing for urban dwellers or those with smaller plots. Many container home owners utilize 20-foot modules for ancillary structures such as workshops, offices, or guest quarters.
In contrast, a 40-foot container provides about 320 square feet of space. This size offers more flexibility, accommodating multiple rooms or extended floor plans, which can mimic traditional home layouts. For families or individuals desiring additional space, the 40-foot container is an optimal choice, allowing for comfortable living arrangements without compromising on functionality.
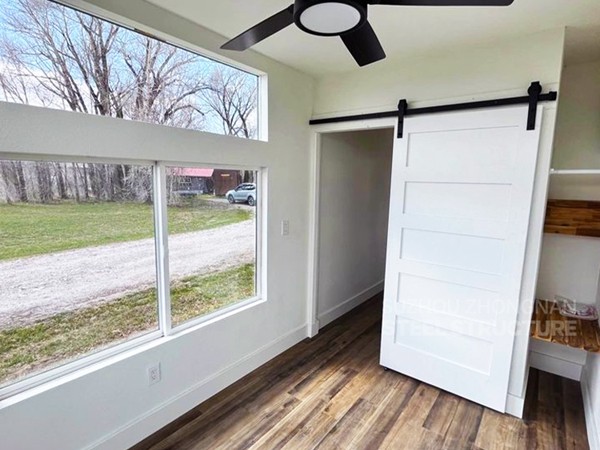
For those with unique requirements, high cube containers present a compelling option. These containers are available in both 20 and 40-foot lengths but boast an additional foot of height, bringing the total to approximately 9.5 feet. This extra height lends itself well to the addition of features like loft spaces or increased storage, enhancing the livability and aesthetic appeal of the home.shipping container house size
The beauty of building a home from shipping containers lies in their modularity. Multiple containers can be combined in various configurations to expand the living space or introduce specific architectural styles. Stacking containers or arranging them side by side and then merging them allows homeowners to design multi-level living spaces without the need for extensive structural modifications. This versatility makes container homes appealing to a wide range of customers, from those desiring simplicity to those seeking more elaborate designs.
Expertise in shipping container architecture is crucial in maximizing their potential. Professionally designed container homes incorporate precise insulation techniques, ensuring efficient temperature regulation. Utilizing eco-friendly materials and advanced technologies further enhances energy efficiency, aligning with the sustainable living aspirations of environmentally conscious individuals.
From an authoritative perspective, consulting with architects and builders who specialize in container homes is advantageous. These professionals bring a wealth of knowledge about zoning laws, structural integrity, and innovative design solutions, ensuring that the container home meets all necessary regulations and personal requirements. Their expertise fosters trust in the project's success, assuring homeowners of the home's safety and durability.
In conclusion, the size and arrangement of shipping containers are pivotal in creating functional and aesthetically pleasing living environments. By leveraging the unique benefits of shipping container homes, including their adaptability and eco-friendliness, individuals can construct distinctive and sustainable dwellings tailored to their lifestyle needs. Embracing this modern architectural trend not only conserves resources but also offers an opportunity for self-expression through creative design—achieving a harmonious balance between practicality and innovation.



