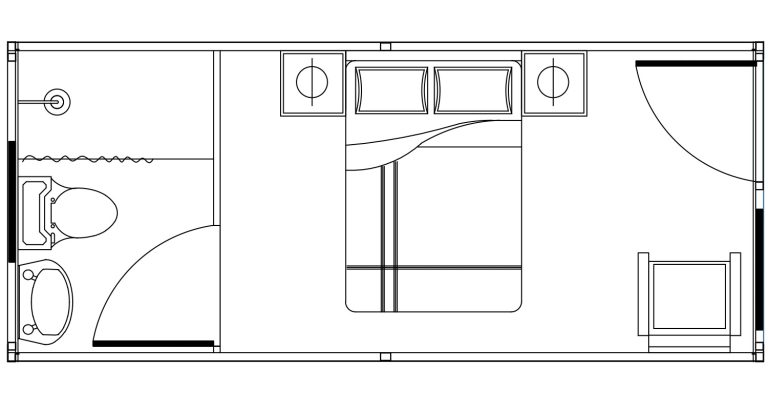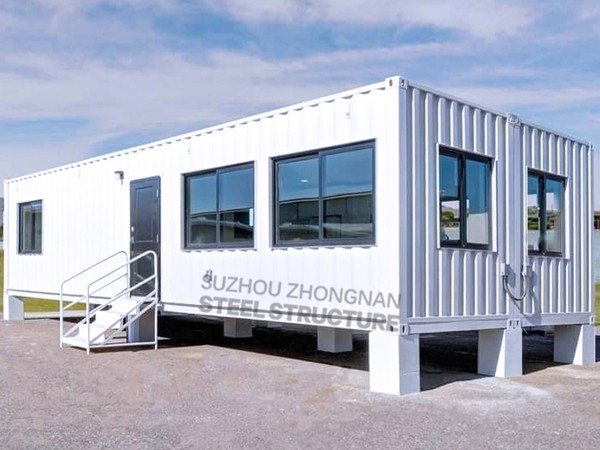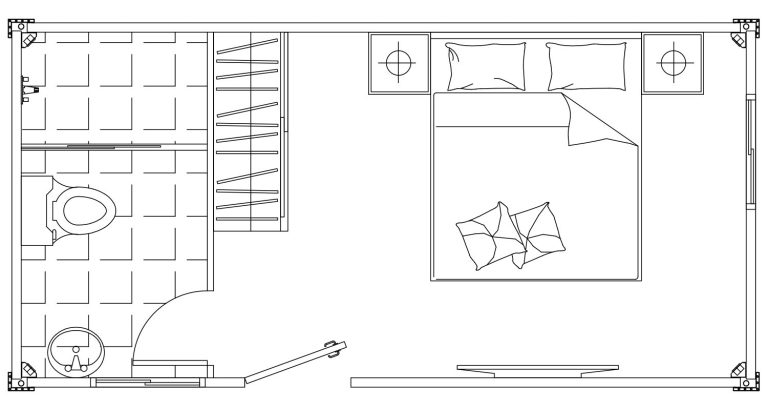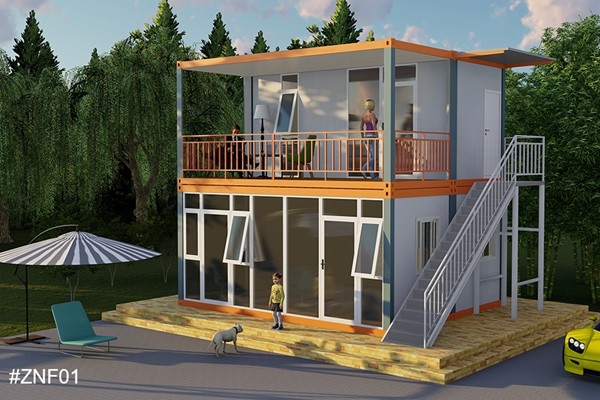container home sizes
The rising popularity of container homes is largely due to their cost-effectiveness, sustainability, and versatility. However, one of the crucial aspects to consider when venturing into this innovative housing solution is the variety of container home sizes available. Understanding these sizes not only impacts the design and layout of your home but also plays a crucial role in budget planning, location decisions, and meeting personal living standards.
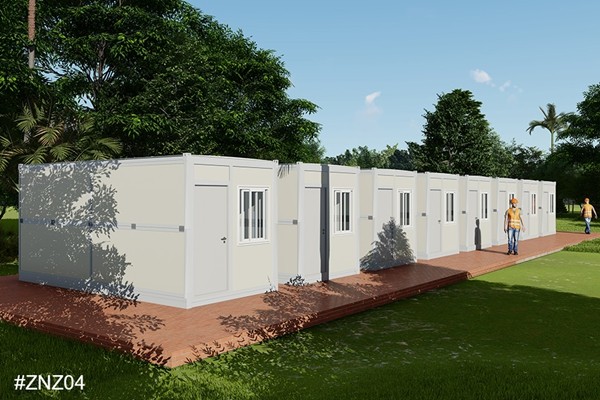
Container homes primarily utilize shipping containers, typically available in two standard sizes 20-foot and 40-foot lengths. These containers have heights classified into standard and high-cube options, with the latter providing additional headroom beneficial for insulation, ventilation, and enhanced design flexibility.
A 20-foot container offers a compact living space with approximately 160 square feet of floor area. Despite its smaller size, with innovative interior design and strategic layout planning, this space can function efficiently as a small dwelling, especially in urban settings where minimalistic living is a trend. The compactness is efficient for solo living or a cozy office space, maximizing the usage of every square inch.

On the other hand, a 40-foot container provides roughly 320 square feet of living space, doubling the floor area of its shorter counterpart. This size allows for more elaborate design options, accommodating a small family or providing additional amenities such as a larger kitchen, bathroom, or separate living and sleeping areas. Combining multiple 40-foot containers can even create a multi-level home, merging modern aesthetics with functional architecture.
For those seeking extra vertical space, high-cube containers are an ideal choice, adding an extra foot of height. This additional headroom is advantageous for incorporating ceiling insulation, especially in regions with harsh climates. It also opens up possibilities for elevated flooring or sophisticated lighting designs, enhancing both comfort and energy efficiency.container home sizes
Another size consideration is the modular nature of container homes, allowing multiple units to be combined to create expansive homes tailored to specific needs. The modular approach is flexible, letting homeowners start small and expand their structures as resources or requirements change. Embracing modular design can also be a sustainable option, using only what is necessary and reducing waste by adapting existing structures.
Beyond the physical dimensions, container home size impacts practical considerations such as compliance with local building codes and zoning laws, which can vary significantly from one region to another. Prospective container homeowners should consult with professionals to ensure their designs meet these regulations to avoid legal pitfalls.
Moreover, the size choice affects transportation and foundation decisions. Smaller containers are easier and often cheaper to transport, making them viable for more remote or less accessible areas, whereas larger homes might require more robust foundation systems to ensure stability and safety.
In determining the appropriate container home size, aspiring homeowners should delve into real-life experiences and professional expertise. Engaging with architects who specialize in container construction, visiting existing container home sites, and consulting with those who have navigated similar projects can provide invaluable insights, ensuring both a successful and satisfying container home experience.
Ultimately, the perfect container home balances personal needs with environmental considerations, aesthetics, and budget constraints. With container homes being a relatively new frontier in residential architecture, accumulating knowledge and guidance from credible, experienced sources enhances both the journey and the outcome, manifesting truly unique and tailored living solutions.


