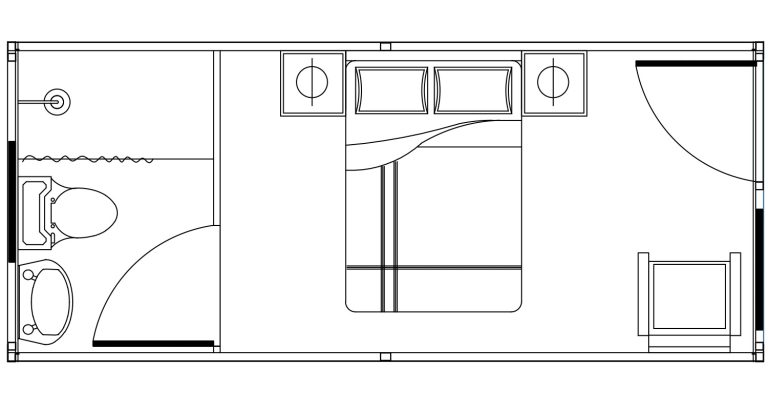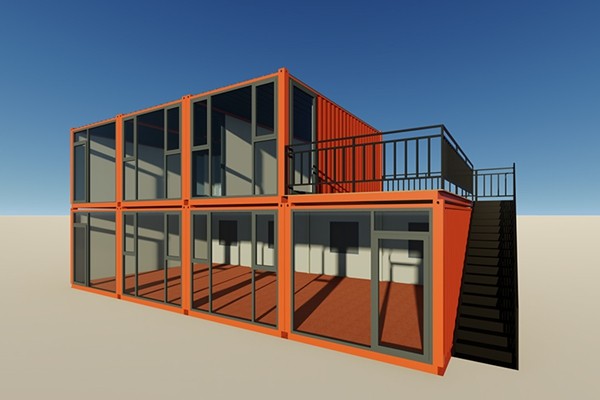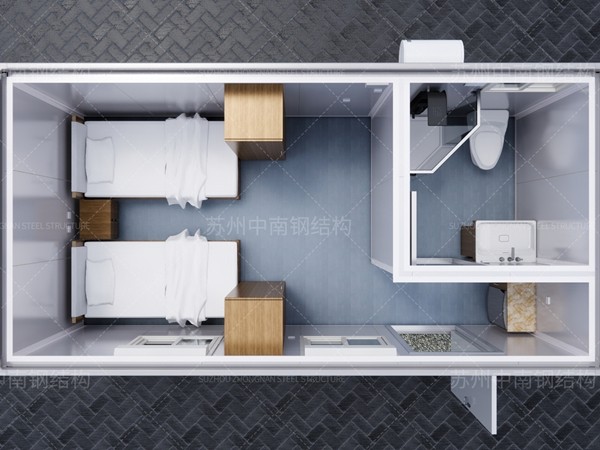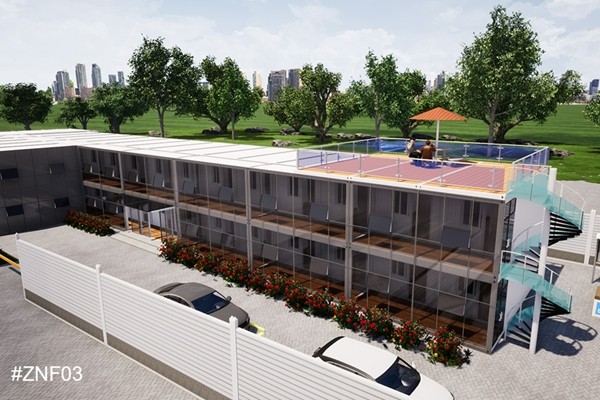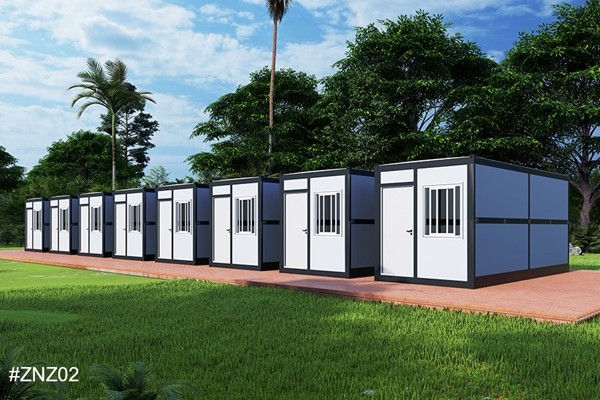shipping container sizes for homes
Shipping container homes have gained significant popularity in recent years, mainly due to their sustainability, affordability, and unique aesthetic appeal. Understanding the various shipping container sizes is crucial for anyone considering embarking on such a project, as these dimensions directly influence the design possibilities, costs, and overall functionality of your container home.

Shipping containers typically come in a few standard sizes, with the most common being the 20-foot and 40-foot lengths. The 20-foot containers usually measure 20 feet long, 8 feet wide, and 8.5 feet tall, providing approximately 160 square feet of floor space. These are more suitable for smaller projects or for use as part of a multi-unit design. On the other hand, 40-foot containers, offering double the length at the same width and height, provide about 320 square feet, making them ideal for larger homes or for creating more expansive living areas.
Additionally, high cube containers are available in both 20 and 40-foot lengths. These options add an extra foot in height, totaling 9.5 feet, which can significantly enhance the living space by allowing for taller ceilings, more storage, or even a mezzanine level. The extra vertical space also contributes to better air circulation, important for maintaining comfortable indoor climates, especially in warmer regions.
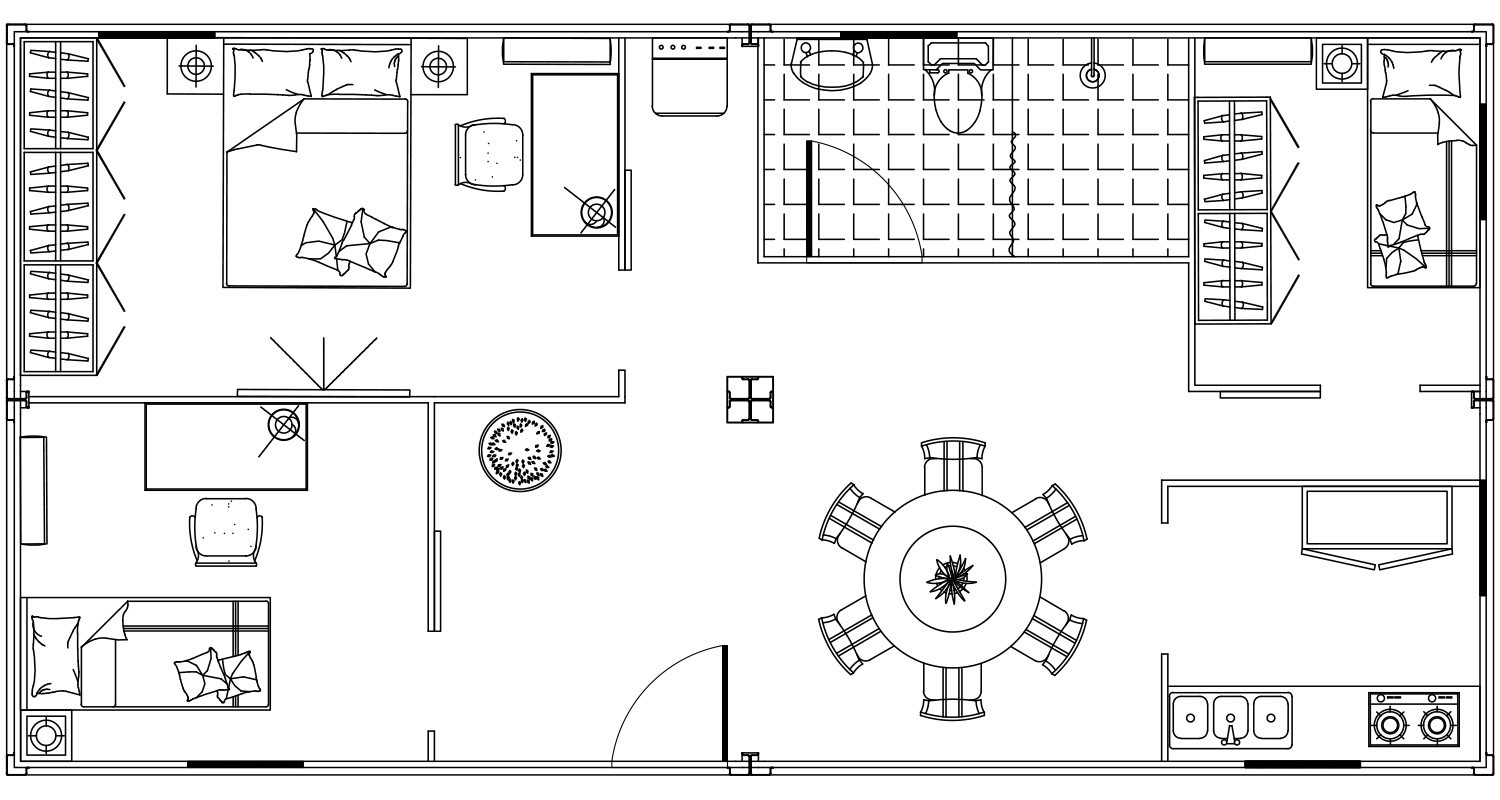
For those interested in creating even larger spaces, using multiple containers in a modular configuration can be an effective solution. By combining several containers side by side or stacking them, homeowners can design multi-story layouts, implement open-plan living areas, or incorporate terraces and balconies. The modular nature of shipping containers offers virtually limitless possibilities, enabling innovative architectural designs that cater to personal tastes and lifestyle needs.
Beyond size, it's essential to consider structural modifications and insulation when designing a shipping container home. Containers are designed for durability and strength, with corrugated steel walls that can withstand harsh shipping environments. However, this robust construction can also present challenges in terms of insulation and climate control. Choosing the right insulation is vital to ensuring that the home remains comfortable in extreme temperatures. Spray foam insulation is often recommended because it not only provides excellent thermal resistance but also helps to seal any potential cracks or gaps.shipping container sizes for homes
Structural modifications will also likely be necessary to incorporate windows, doors, and other typical housing amenities. It is crucial to work with professionals who understand the structural integrity of shipping containers and how to make these modifications without compromising strength. Cutting into the steel requires careful planning and execution to maintain the container's stability and longevity.
When embarking on a shipping container home project, budget considerations can't be overlooked. The initial cost of purchasing and delivering containers is generally lower than traditional building materials, which makes them an attractive option for cost-conscious builders. However, costs for modifications, insulation, and finishing can add up. It's advisable to conduct thorough research or consult a container home specialist to obtain a comprehensive cost estimate.
Finally, container homes must adhere to local building regulations and zoning laws, which vary widely. Some areas may have restrictions or specific requirements for alternative housing forms. Securing the necessary permits and ensuring compliance with these regulations is vital to avoid legal issues down the line. Consulting with local authorities or hiring a legal expert familiar with these processes can provide peace of mind and streamline the approval process.
Embracing the concept of shipping container homes offers a sustainable and modern approach to residential construction. With a deep understanding of the sizes and structural considerations, combined with appropriate planning and expertise, these unique homes can be tailored to meet a wide variety of spatial and functional requirements. Whether you aim to build a compact, single-container retreat or a sprawling, multi-container estate, the potential to create a home that stands out both environmentally and aesthetically is well within reach.

