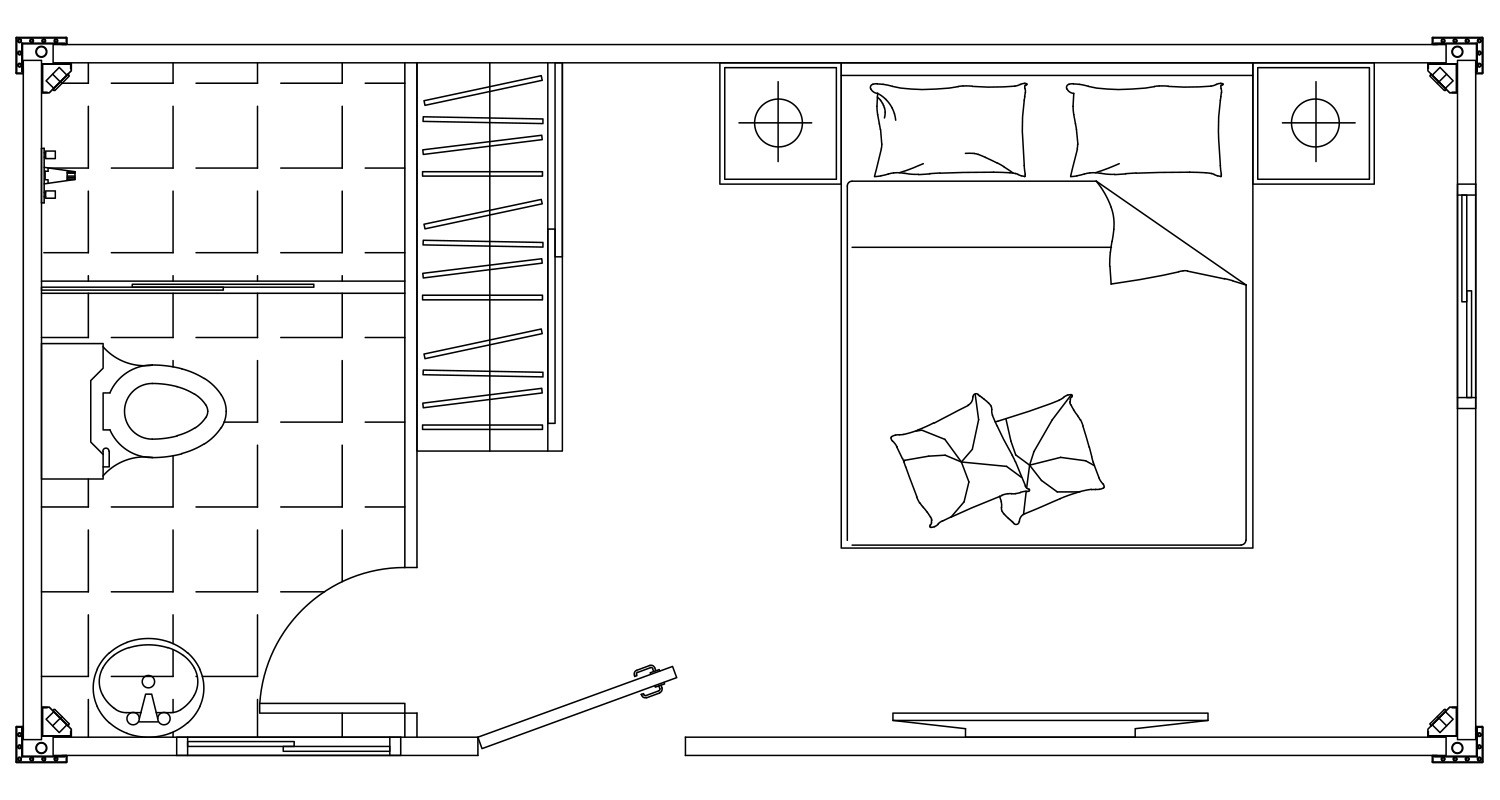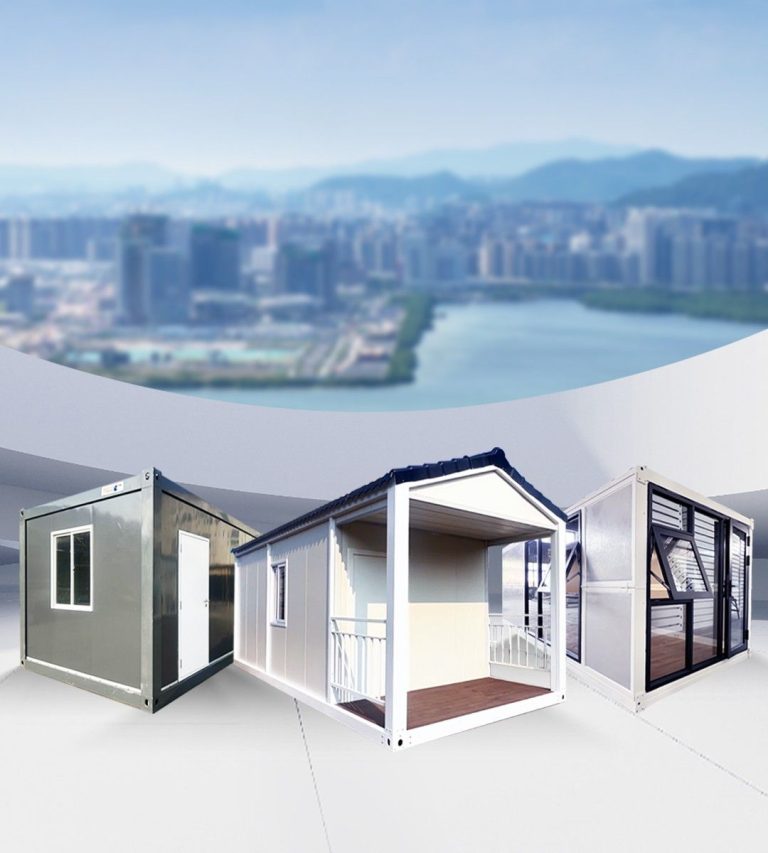size of container homes
Container homes have rapidly emerged as a sustainable and efficient solution to modern housing challenges. Among the myriad of factors that potential homeowners consider, the size of container homes is pivotal. Understanding the dimensions and spatial dynamics of container homes not only influences design and functionality but also the overall living experience.

Typically constructed from standard shipping containers, these homes can range from small, cozy dwellings to expansive, multi-container estates. The most common sizes of shipping containers used are the 20-foot and 40-foot lengths. The 20-foot container measures approximately 160 square feet, while the 40-foot version offers about 320 square feet. For some, these numbers may seem limiting, yet with innovative design and space-saving solutions, they can offer ample living space.
One real-world example of maximizing container home space is via vertical expansion. By stacking containers, homeowners can create multi-level homes that not only increase living space but also offer creative design opportunities. For instance, a two-story container home can incorporate an open living area on the ground floor and bedrooms on the upper level, connected by an elegant staircase.

The adaptability of container sizes allows for modular growth. Homeowners can start with a single container setup and gradually expand by adding more containers as needed. This flexibility is particularly appealing for young families or individuals who value sustainable and incremental living solutions. Many enthusiasts have creatively connected multiple containers using breezeways or additional structural modifications to form unique, spacious homes.
Expert architects specializing in container homes emphasize the importance of site analysis before deciding on container size. Topography, climate, and local building codes can influence the optimal size and configuration. In hotter climates, for example, a slightly larger container space might be necessary to incorporate insulation and ventilation, ensuring comfort without compromising on energy efficiency.size of container homes
Moreover, the internal design is fundamental in making the most of container home sizes. Expertise in interior design can transform seemingly compact spaces into functional and aesthetically pleasing environments. Utilizing vertical storage, multi-purpose furniture, and strategic layouts can significantly enhance the livability of container homes.
Trustworthiness is also built by acknowledging potential challenges. Critics often point out concerns about insulation and heat retention. However, with advancements in materials and methods, modern container homes can be outfitted with high-performance insulation, windows, and energy-efficient systems to address these issues effectively.
An authoritative perspective includes consulting with professionals experienced in container engineering and sustainable architecture. Their insights on structural modifications, foundation requirements, and regulatory compliance ensure that the container home not only meets personal needs but also adheres to safety standards.
A trustable narrative around container homes also involves community feedback from current owners. Their testimonials about living in these spaces, handling maintenance, and customizing interiors provide real-world experiences that resonate with potential buyers. These stories can be powerful endorsements of the livability and practicality of container-sized homes.
In conclusion, the size of container homes is a customizable aspect that can be tailored to fit diverse lifestyles and preferences. With the right combination of expertise, innovative design, and community insight, container homes offer a viable, modern housing solution that marries affordability with sustainability. This adaptability ensures that regardless of the starting size, container homes can evolve to meet the changing needs of their inhabitants.






