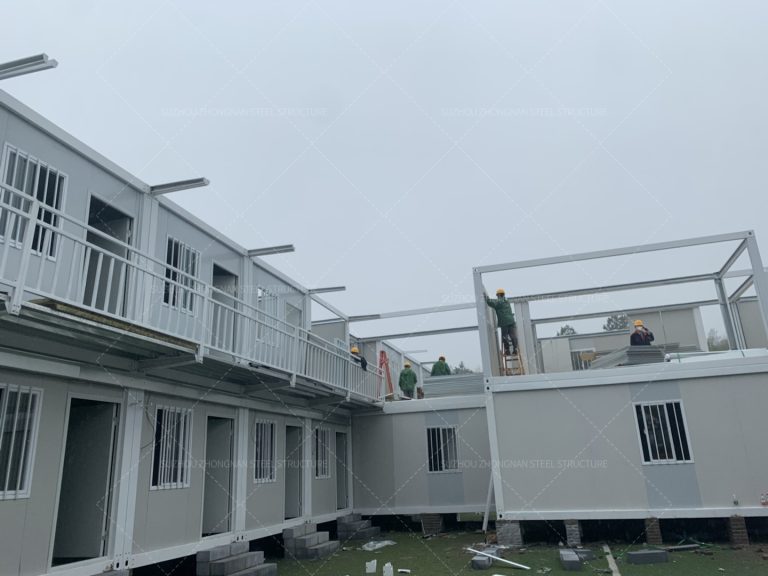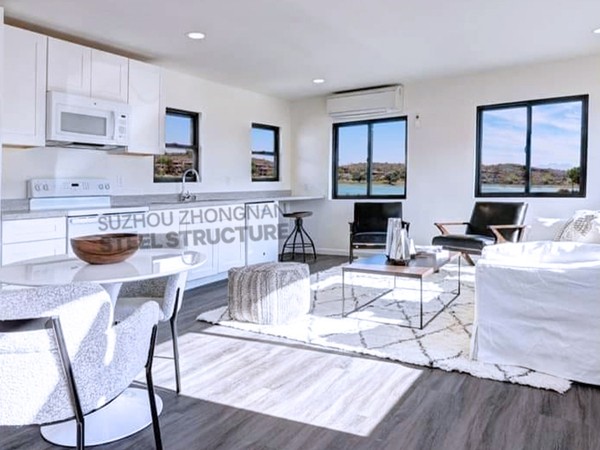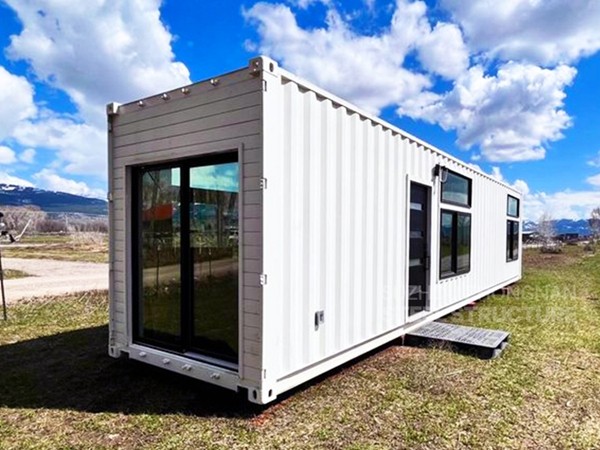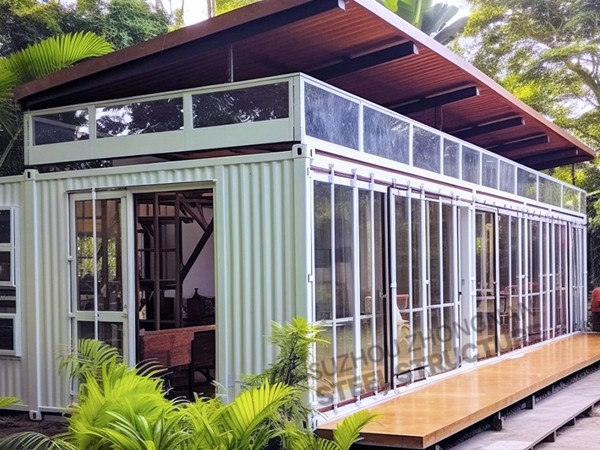The application of Prefab House in the field of architecture
In today's rapidly developing construction industry, Prefab House, as an innovative architectural solution, is gradually changing the traditional architectural model. Prefab container house refers to the pre manufactured and synthesized building components in a factory, which are then transported to the construction site for assembly to form a complete house. This construction method is increasingly favored by various building projects due to its advantages of high efficiency, energy conservation, and environmental protection.
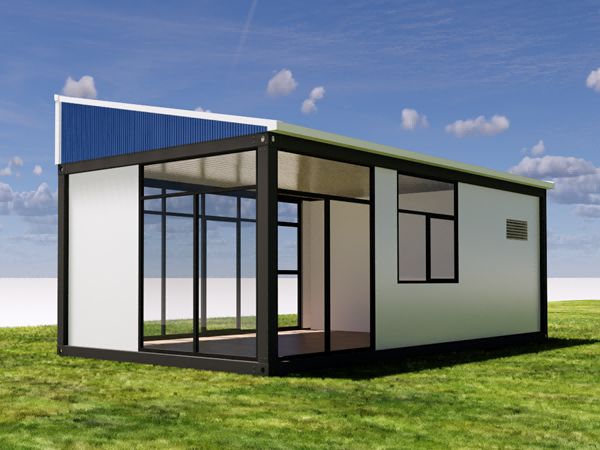
One of the biggest features of Prefab House is its efficient construction speed
Traditional construction methods often require extensive on-site construction activities and are influenced by external factors such as weather. However, the components of prefabricated houses are produced in a controlled factory environment and can be quickly assembled on the construction site, greatly shortening the overall construction cycle. Specifically, the production process of prefabricated components can be synchronized with on-site foundation construction, effectively saving project time and improving investment return.
Prefab House excels in energy efficiency
The components of prefabricated houses usually use modern insulation materials, which help reduce energy consumption and effectively improve indoor comfort. In addition, many prefabricated housing designs also integrate renewable energy systems, such as solar panels, further promoting the concept of sustainable development. By reducing the energy consumption of buildings, manufactured homes not only save long-term operating costs for owners, but also contribute to environmental protection.
Prefab House has significant advantages in design flexibility
Due to the diverse design of prefabricated housing components based on customer needs, architects can create architectural works that combine practicality and aesthetics. Customers can choose different layouts, materials, and styles based on their lifestyle habits and aesthetic preferences, thus achieving personalized customization. In addition, with the development of technology, the application of tools such as computer-aided design (CAD) and building information modeling (BIM) has made the design of prefab homes more precise and efficient.
Despite the increasing application of Prefab House in the field of architecture, its promotion still faces some challenges
The lack of market awareness and information has led some consumers to have doubts about the quality and safety of prefabricated houses. Therefore, there is an urgent need to strengthen publicity and education within the industry to increase public awareness of pre fabricated homes. At the same time, the government and relevant institutions should also establish corresponding standards and regulations to ensure the engineering quality and safety of prefabricated houses.
In summary, Prefab House, as an emerging architectural solution, has demonstrated significant advantages in improving construction efficiency, energy conservation, and design flexibility. Despite still facing some challenges, with the continuous advancement of technology and the gradual maturity of the market, prefabricated houses will inevitably occupy an increasingly important position in the future construction industry. Through continuous exploration and innovation, the application of Prefab House will continue to drive the construction industry towards a more efficient, green, and sustainable direction.



