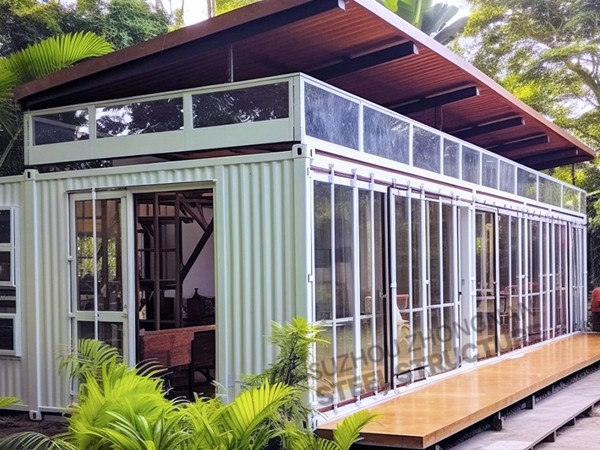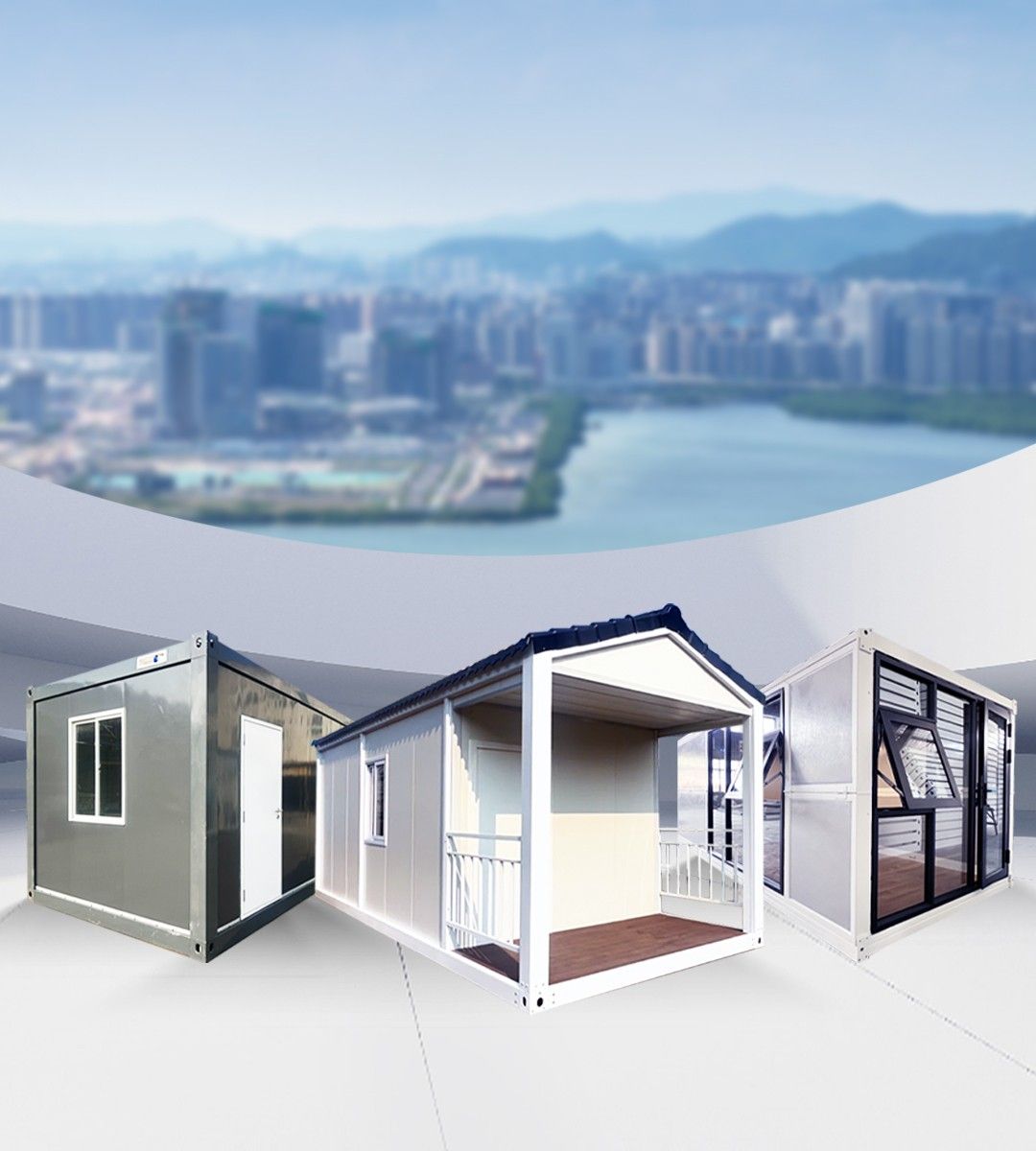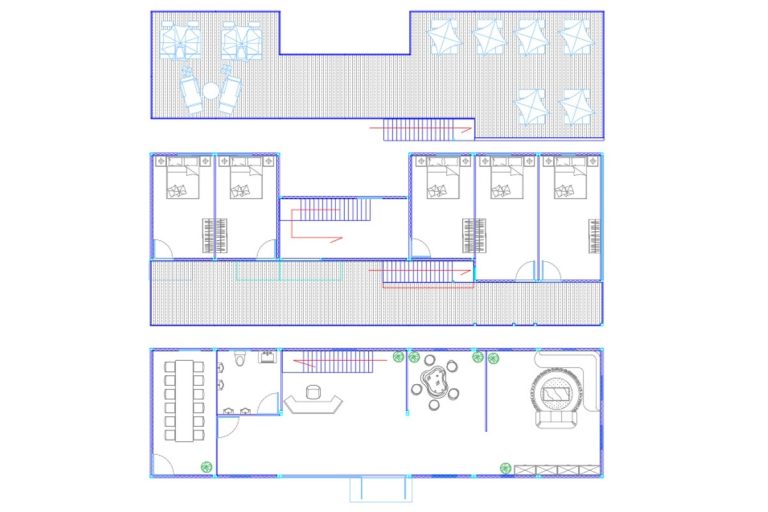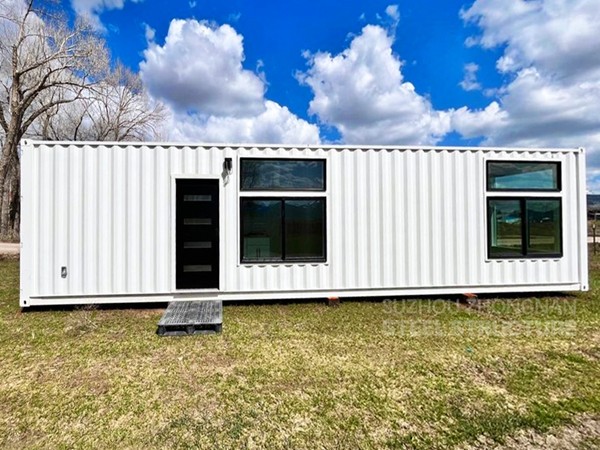sizes of shipping containers for homes
The appeal of shipping container homes has surged in recent years, combining sustainability with modern design. These unique structures offer a minimalist lifestyle paired with the benefits of eco-conscious living. Understanding container sizes is crucial for those considering this innovative housing option, impacting design, space management, and overall feasibility.

Container homes can be constructed from two primary sizes of ISO standard containers the 20-foot and 40-foot units. Each has its advantages, directly influencing not only the livable space but also the cost and structural integrity of the home.
A 20-foot container provides roughly 160 square feet of usable space. Due to its compact size, it offers versatility and ease of placement on smaller plots of land. This size is particularly advantageous for minimalist living, allowing for a basic studio setup comprising essential amenities like a kitchenette, small living area, and compact bathroom. For projects requiring flexibility, the 20-foot container is ideal as a modular unit, easily adaptable into larger complexes by stacking or linking multiple containers.

On the other hand, the 40-foot container, offering about 320 square feet, doubles the space available, allowing for more extensive interior design options. With the additional space, homeowners can easily integrate one or two bedrooms, a larger living area, and possibly a full-sized kitchen. The extra length also opens up opportunities for innovative architectural designs, such as terraced roofs or multi-tiered levels.
Beyond the standard sizes, variations like High Cube containers, which add an extra foot of height, offer additional vertical space that can enhance insulation and improve airflow, critically enhancing energy efficiency. These variations are particularly beneficial for applications requiring additional insulation or for integrating solar panels ingeniously into the structure.sizes of shipping containers for homes
From a professional perspective, successfully turning containers into homes requires an understanding of both their robust structural nature and the inherent limitations. Their steel construction offers exceptional durability, with the ability to withstand harsh weather conditions making them ideal candidates for hurricane-prone areas or regions with heavy snowfall. Nevertheless, their metal walls also necessitate consideration of insulation for temperature regulation and condensation prevention.
Moreover, adapting containers involves meeting local building codes, which may necessitate alterations to the structural design. Here, expertise in architectural design and engineering becomes indispensable, ensuring that the modifications do not compromise the container’s integrity. Further, collaboration with professionals aware of zoning laws and environmental regulations ensures the project proceeds without legal hindrances.
Besides practical considerations, the choice of container size significantly influences the home’s aesthetic and functional appeal. Smaller containers like the 20-foot are often preferred for urban environments, where space is at a premium, while the 40-foot containers lend themselves well to rural or suburban settings, allowing for expansive views and spacious layouts.
Incorporating modern technology can elevate container living from rudimentary to ultra-modern. Implementing smart home technologies, efficient HVAC systems, and innovative design solutions can make these homes not just sustainable but luxuriously comfortable.
For any prospective container home owner, international certifications and trust factors like ISO accreditation, professional testimonials, and case studies of successful projects worldwide can solidify confidence in embarking on this alternative housing journey. By considering these factors, individuals can create a home that is not only sustainable and cost-effective but also beautifully tailored to modern living needs.






