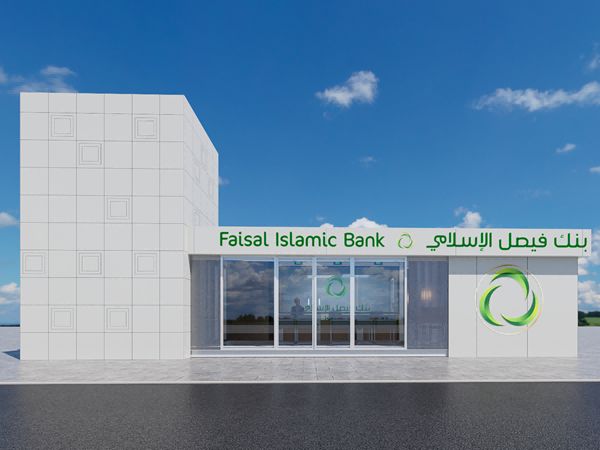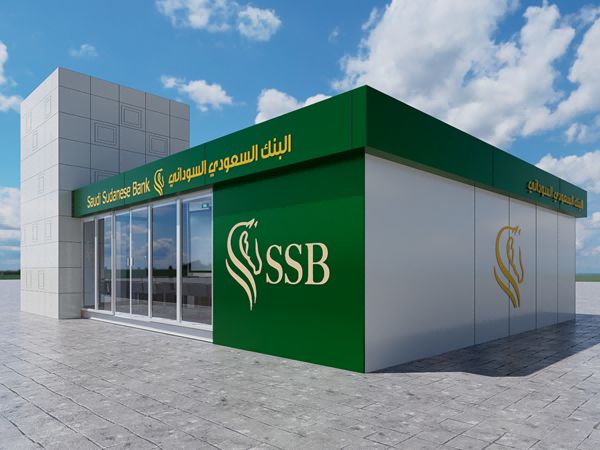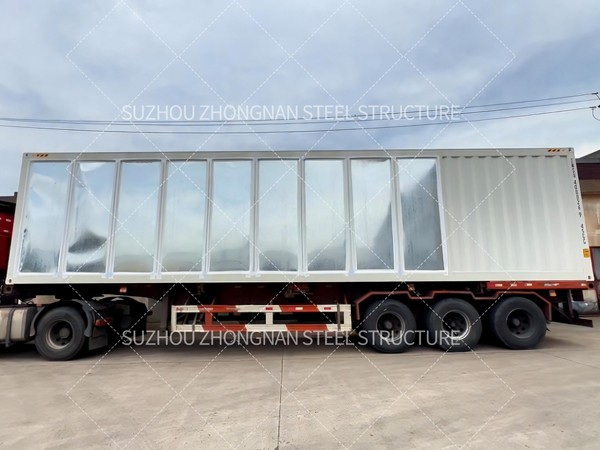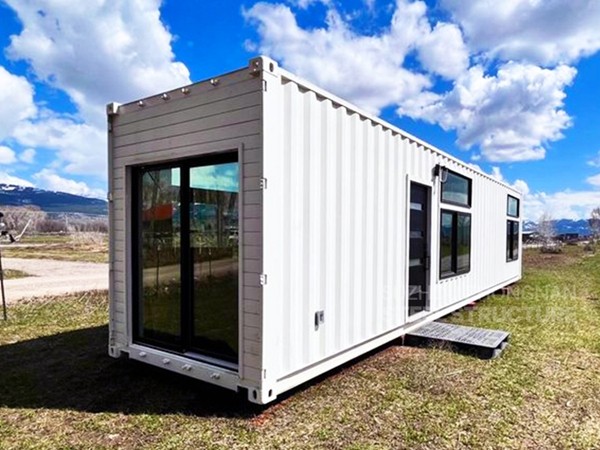Container Office in Sudan
Container Office in Sudan
Our client from Sudan contacted us to customize this modular container office for the local bank, ZN House completed the container office design and provided office renders. The interior design includes main functional areas. We optimized the container structure and decorated the exterior. The interior has complete waterway configurations and includes a wireless smoke alarm. ZN House conducted professional processing and met the client’s requirements for quick setup and flexible use. By the end of January 2024, the container bank was loaded and delivered. The client successfully completed the project implementation and put it into operation. The client highly praised our container house for both the quality and efficiency.
project description
Our client from Sudan contacted us to customize this modular container office for the local bank, The client required this modular container to accommodate daily banking operations, customer reception, insurance functions, and more.
We engaged in initial discussions with the client and completed the container office design for this mobile container bank project. We provided the client with container office renders, showcasing a simple and stylish overall design. This is a two-layer container housing, equipped with an outdoor staircase to maximize the use of container space.
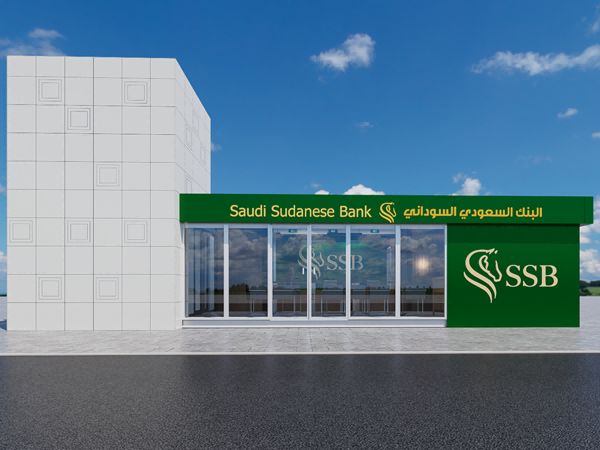
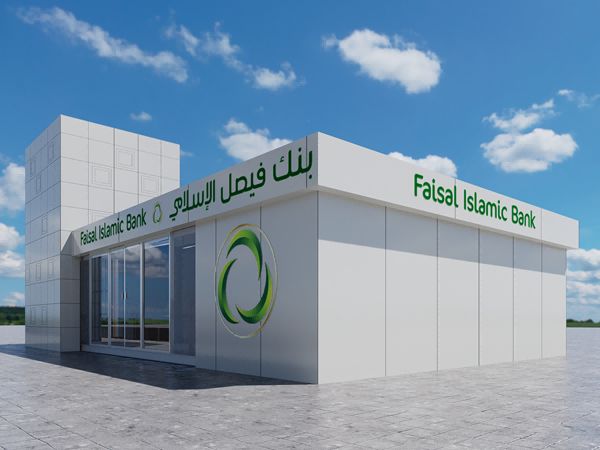
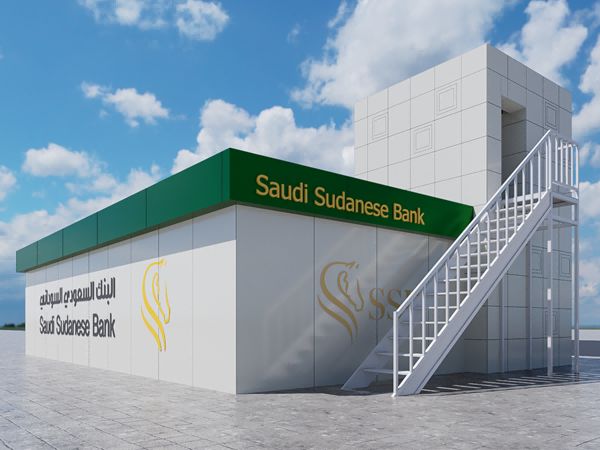
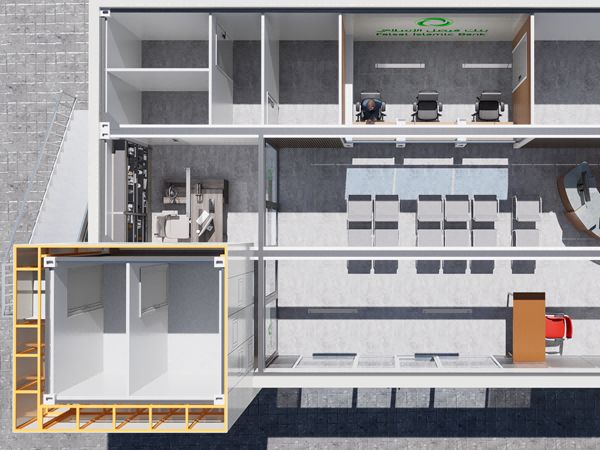
The interior design of the modular container building includes main functional areas such as a reception and waiting area, restroom, pantry, counter, insurance room, manager’s office, and more.
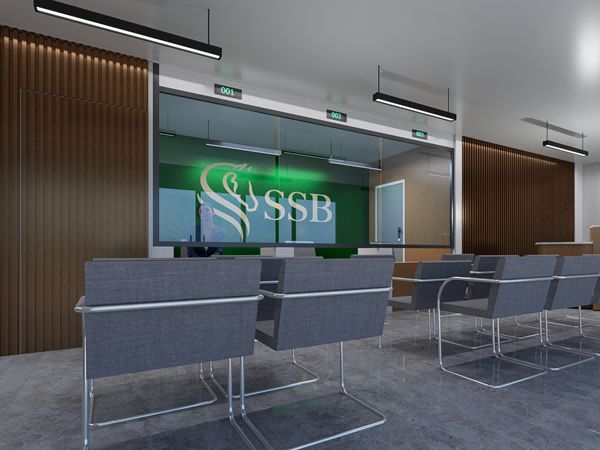

Production process of customized container office:
We optimized the container structure using special steel for containers, installed glass curtain walls and decorated the exterior with aluminum-plastic panels. The surface coating of this modular container bank is C3 grade with a 120μ thickness paint. The interior ceiling uses OSB board as a base, with bamboo-wood fiberboard for the ceiling. The walls are made of rock wool sandwich panels, decorated with wooden grilles, and the flooring consists of cement fiberboard and tiled surfaces. The exterior uses OSB board as a base with aluminum-plastic panel decoration. The interior has complete waterway configurations and includes a wireless smoke alarm.
Considering the hot local climate, we adjusted the craftsmanship and materials to ensure that this prefab home performs well in insulation, safety, and airtightness. House conducted professional processing, including component welding, assembly welding, paint zinc coating, intermediate and topcoat baking, and complete interior decoration assembly within the factory, meeting the client’s requirements for quick setup and flexible use of the mobile container bank.
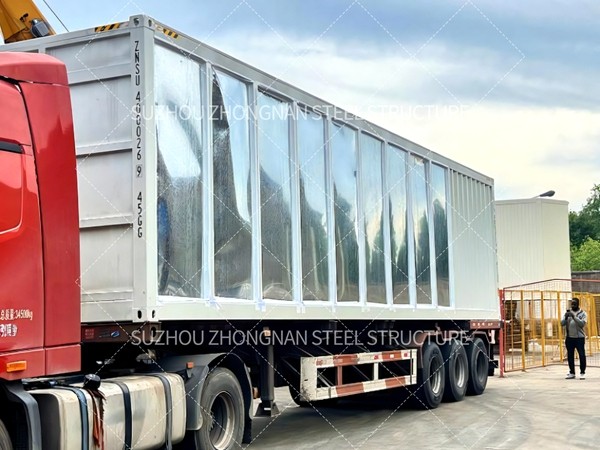

By the end of January 2024, this modular container office was loaded and delivered. With our detailed guidance, the client successfully completed the container bank project implementation and put it into operation. The client highly praised us for both the quality and efficiency, and they sent us these photos as feedback.

