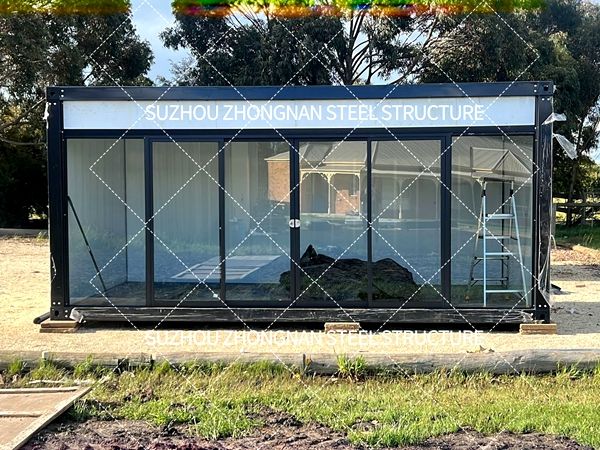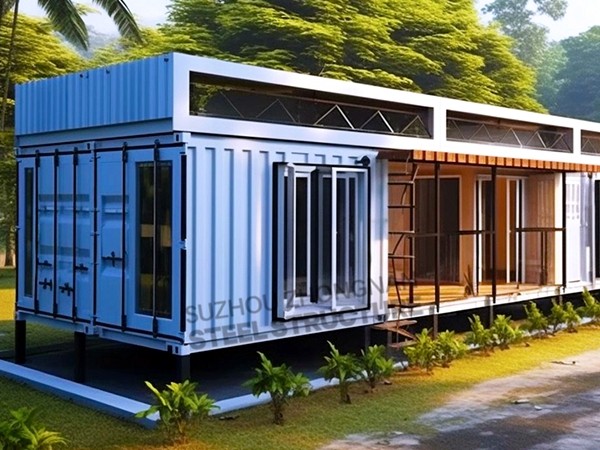
Modular Container Homes in the Philippines
Customers use these container houses for their living. The room is divided into two areas: the rest area, where beds, tables, etc., can be placed; the other area is the toilet, bathroom, sink, etc.
From 2016 to the present, ZN House Steel Structure has successfully implemented multiple prefab container home projects in the Philippines. They have excellent waterproofing and corrosion resistance, allowing them to withstand local climate changes, with a lifespan of up to 20 years.
Container Dormitory in Malaysia
ZN House Steel Structure is a professional container houses manufacturer that has completed a 2-layer folding container dormitory project in Malaysia, which was highly recognized by the client. The foldable prefab containers can significantly reduce transportation costs, as the folded thickness is only 0.4m, and they can be installed within 10 minutes and a 50 square meter structure can be built in just a few hours. As an emerging market economy, Malaysia frequently imports prefab houses from China to meet the demand for various temporary site accommodations.
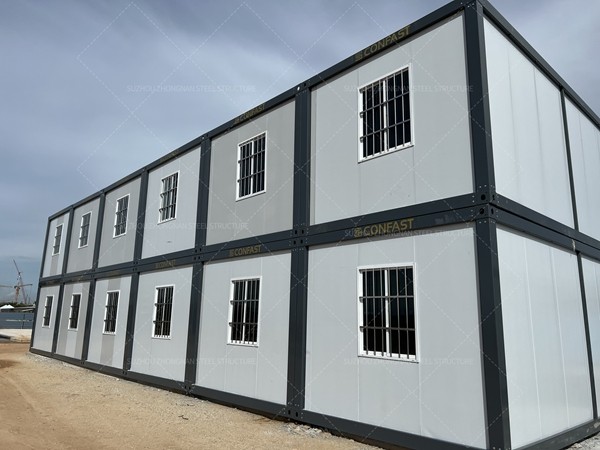
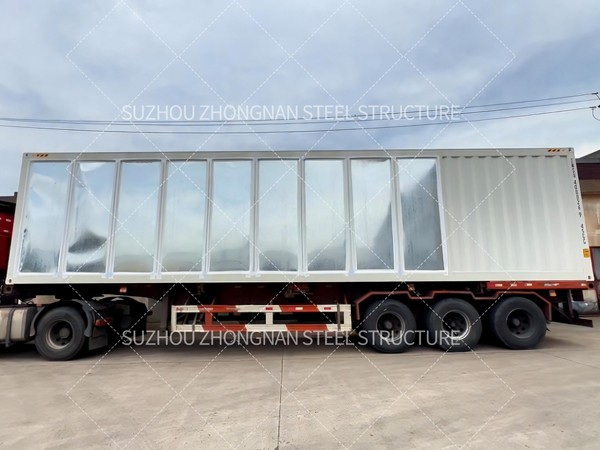
Container Office Export to Sudan
We customized a modular container office for a certain national bank in Sudan, which is a prefab container building that was perfectly delivered according to the customer’s requirements. With external stairs, the interior is divided into reception areas, waiting areas, restrooms, a safe room, a manager’s office, etc. Optimizing the modular container structure to meet the bank’s business and reception needs, fulfilling the requirements of thermal insulation, airtightness, and safety. It saves construction costs, shortens construction time, and is environmentally friendly.
Folding House Dormitory in South Africa
ZN House Steel Structure exported products to South Africa, used for the construction of a folding house dormitory. During the development of construction in South Africa, there is a large demand for semi-permanent, on-site, prefab folding houses with high construction efficiency and cost advantages. This client has placed multiple orders for our quick assemble prefab home series products, maintaining a good cooperative relationship. Affordable, eco-friendly, and fast to build, shipping container homes offer no end of architectural possibilities. These modular folding houses can be stacked in various layouts, not to mention customized with every living facility.

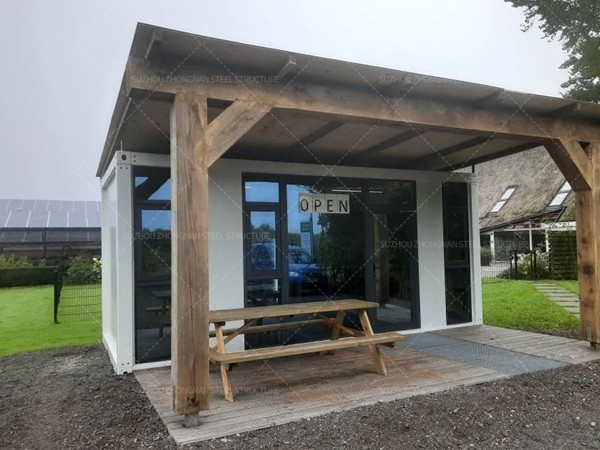
Prefab Coffee Shop in France
This customer is from France and ordered two different types of prefab houses from us. One is used for the coffee shop in the manor. It is a Prefab House with a glass curtain wall. Its front is made of tempered Glass, including doors and windows. Glass can make a Prefab House better with lighting and, at the same time, look more upscale. A wooden canopy was built above the box, and a table for rest was placed. There are bathrooms, toilets, sinks, etc., inside. There is also a Prefab House to live in, which is more private. Both prefab houses are shipped to the port of France by container and can be put to normal use after simple assembly.
Assemble House in Turkey
This is a quick assemble container house project we built in Turkey. The client chose a light-colored container exterior with a simple and modern interior decoration. Considering the local inland climate conditions, we used insulation materials to provide a comfortable living experience. The advantage of modular containers lies in their quick installation, low cost, and ability to customize various living facilities according to the client’s requirements, allowing immediate use after installation.
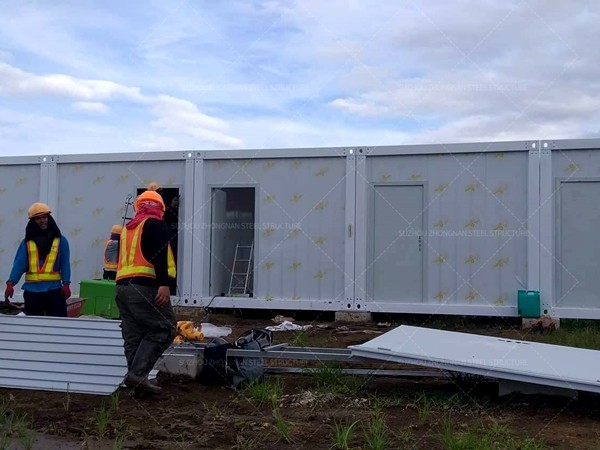

Shipping Container Homes in America
Our client from America, Guam, was very satisfied after receiving our sample container house and customized this residential luxury shipping container home project. The high-end container house project uses shipping containers as the structural framework and is suitable for areas with harsh climates and frequent earthquakes, and the electrical circuit is customized according to American and UL standards.
Prefab Container House Export to Canada
This is a prefab container house project exported by ZN House Steel Structure to Canada. The functional areas of this shipping container house include a bathroom, kitchen, and two bedrooms, with solid wood flooring, washbasins, and cabinets installed. It features embedded steel doors with a thickness of 50mm, a base plate thickness of no less than 1.0mm, and internal rock wool insulation for thermal insulation. Two aluminum alloy windows with screens are installed, with an aluminum thickness of 1.4mm.
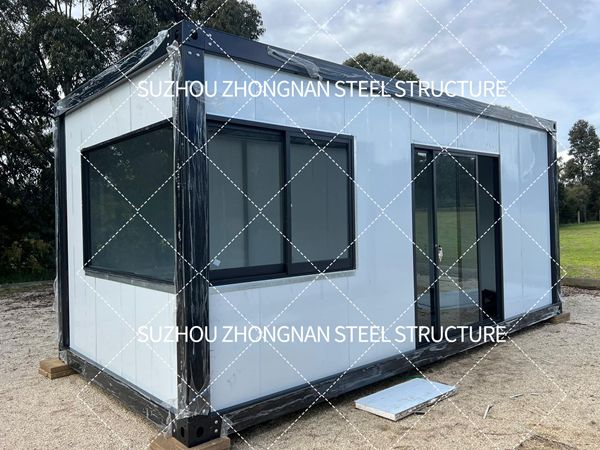
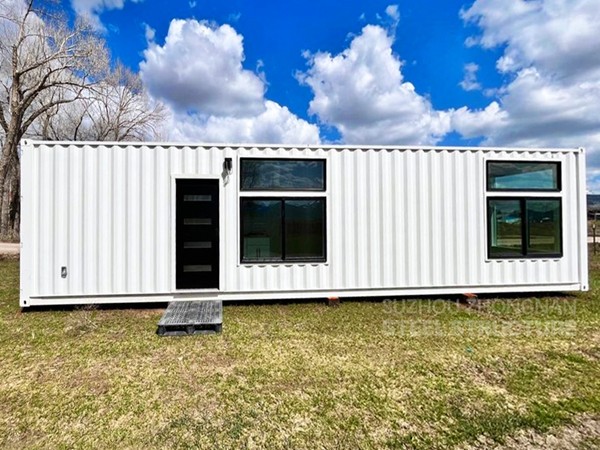
Shipping Container Homes in Canada
Are you looking for container homes in Canada? We provide reasonably priced custom container homes with multiple functional areas like bedrooms, bathrooms, and kitchens. These homes are suitable for semi-permanent housing scenarios. Due to their modular structure, they can be easily assembled and disassembled at different locations, increasing their usability and value.
We can customize container specifications based on your needs and layout, and offer anti-corrosion coatings to meet your needs in various environments.

Flat Pack House Export to Brazil
The client from Brazil commissioned us to customize this flat pack container project for use as a temporary residential site. With our guidance, the client who had no prior experience in container installation was still able to successfully complete the construction, and highly praised our work. Considering the local climate, we innovated the drainage system design and conducted 100% water tightness testing before leaving the factory, ensuring our prefab home provides a perfect user experience for the client.
Prefab Glass Living Room in Suriname
This sloped prefab container with a glass curtain wall is our project located in Suriname. The client had high aesthetic requirements for the prefab house, so the exterior design has a fashionable and modern touch. The large glass curtain wall enhances the lighting and interaction with the outside, while the full steel frame ensures the stability of the prefab home. The sloped roof design is suitable for the local tropical climate with heavy rainfall.
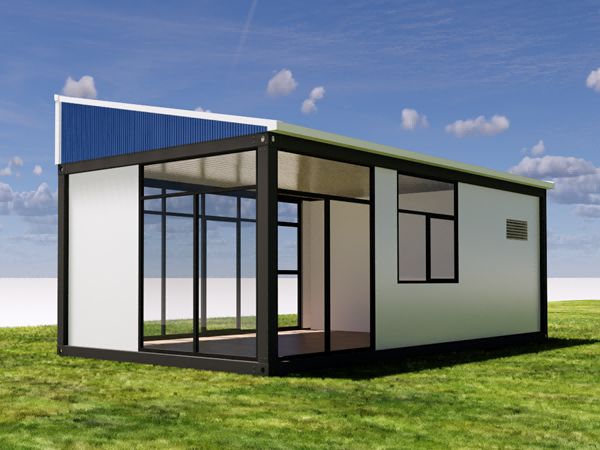

Shipping Container Homes in Australia
We received feedback from an Australian customer who easily assembled this custom shipping container home and took a set of photos. According to customers’ needs, we have slightly adjusted each container house, and some have added tempered glass to look more upscale. Some have been replaced with different color schemes to suit more people’s preferences. The interior of the container house has a floor and is equipped with a toilet and a shower room. The circuit is prefabricated, and after the customer buys it back, he can live in it directly by placing the furniture.
Prefab House Projects in Australia
These Prefab Houses are purchased by our Australian customers for sale to residents. All container houses are transported to the port in Australia by sea and then assembled locally. These container houses uniformly use black frames and white wall panels, which makes them look more upscale. At the same time, we use large areas of tempered glass for doors and windows, which not only increases the lighting performance of the container house but also makes it look more beautiful. The installed Prefab House can be used as a hotel, housing, school, or store.
