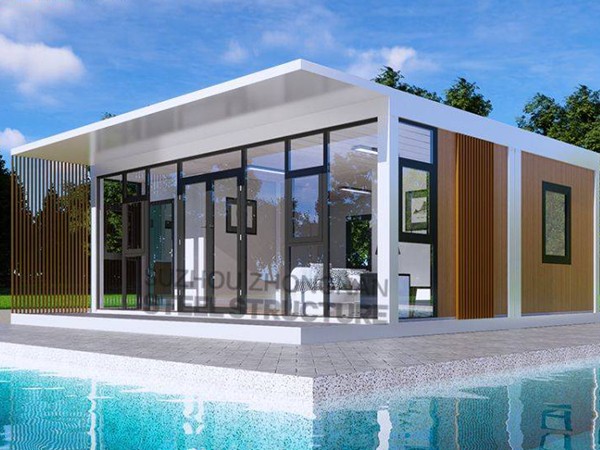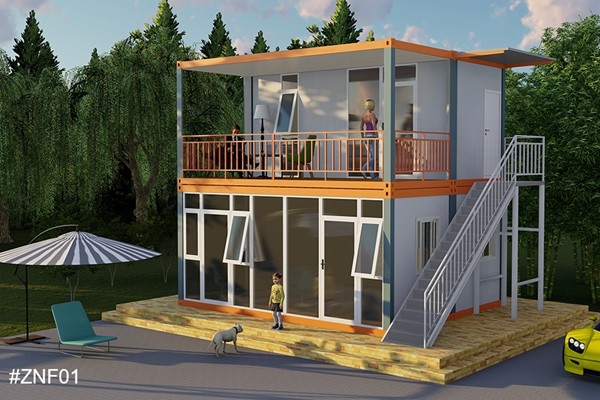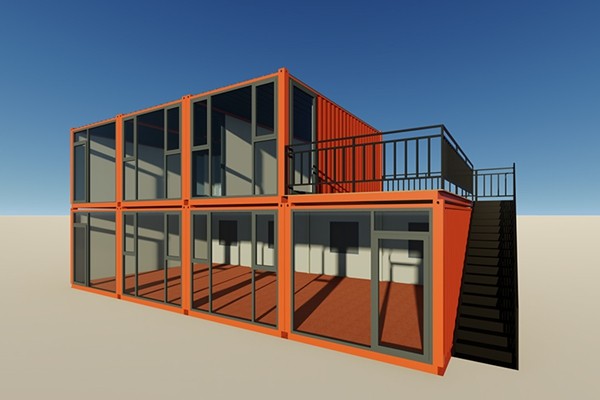Container House Design
Container House Design
We provide customized container house designs for our clients, including 3D renderings and prefab house plan, which can turn your dreams into reality. We have detailed discussions with our clients to understand their needs and use the most advanced technology to create an accurate and immersive visual representation for your home. Whether you have high requirements for functionality and quality, or for exquisite home style, our professional design team will meet your needs.
Are you looking for a professional architect to plan and design your prefab container house project? You’ve come to the right place.
Service description
Our support for container house design transforms the construction process entirely. By opting for container-based solutions, companies not only save money and reduce construction time but also minimize the typical challenges of traditional building methods. With our expert guidance and advanced design support, we ensure that every container project is efficient and cost-effective.
As container homes become more popular, it is important to understand container home design for those interested in this alternative living option. Container homes are a sustainable and innovative solution for affordable and eco-friendly housing.
Our Container House Design Include:
- Architectural Design and Drawings: We create detailed 2D floor plans, elevations, sections, and blueprints for your project.
- Landscape Design and Renderings: We design and render the surrounding landscape to enhance the overall look and feel of your project.
- MEP Plans: We provide floor plans, electrical layouts, and plumbing drawings to ensure your building is functional and safe.
- Support During Permits: We assist you throughout the permit application process and help with any needed revisions.
Why Choose ZN House:
- Stay on budget: We help you stay on budget by supporting your container design from the start. Most modifications happen offsite, so detailed planning and early design decisions are key. With our help, your design is finalized before production begins. This way, project costs are set in advance. A clear container design and budget reduce the chances of costly overruns and changes that often happen in traditional construction.
- Save time: Traditional construction demands that all work be done onsite, where crews build frames, add insulation, install drywall, and lay flooring as the structure takes shape. This process follows a strict, linear timeline, with site preparation required before construction can begin. Our container design service is built to save you time. In our controlled manufacturing facilities, we manage the entire modification process. We use standardized procedures, consistent crews, and well-maintained equipment. This helps avoid delays often seen in traditional construction due to weather or labor shortages.
- Reduce hassle: Our container design service helps reduce hassle in many ways. The controlled environment in our manufacturing facilities ensures a reliable production process. We follow strict quality-control practices, so you can trust that your containers will be accurately modified. This minimizes the need for any onsite rework.
Our detail-oriented design teams work closely with you from the start. We plan every detail of your structure to meet your needs. With our support, you know what to expect from the very beginning. This approach makes the entire process smoother and more predictable.





